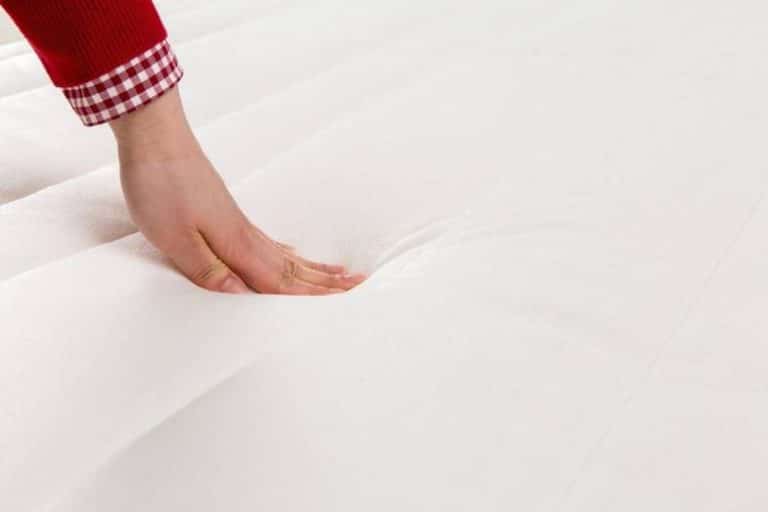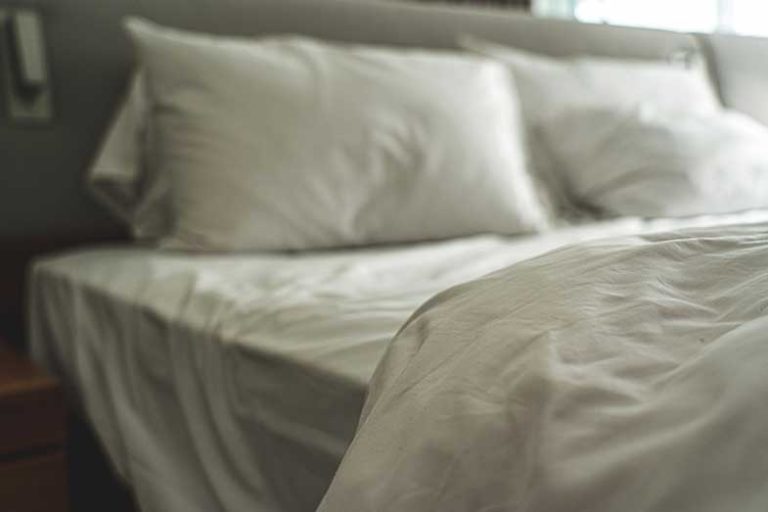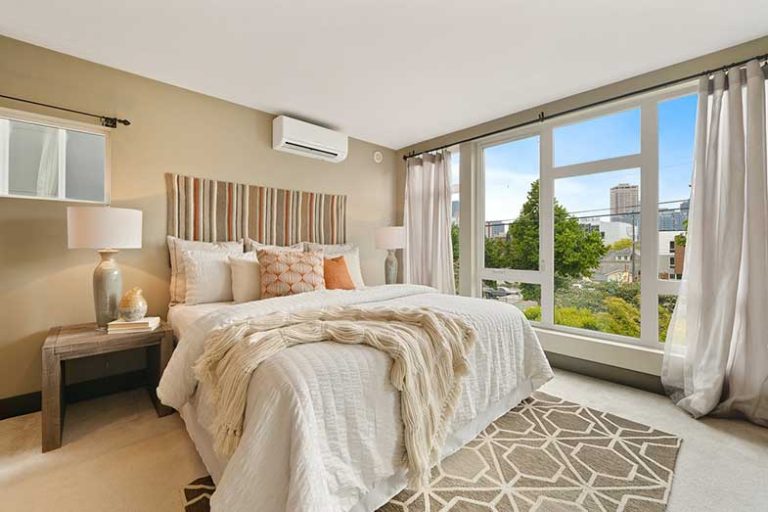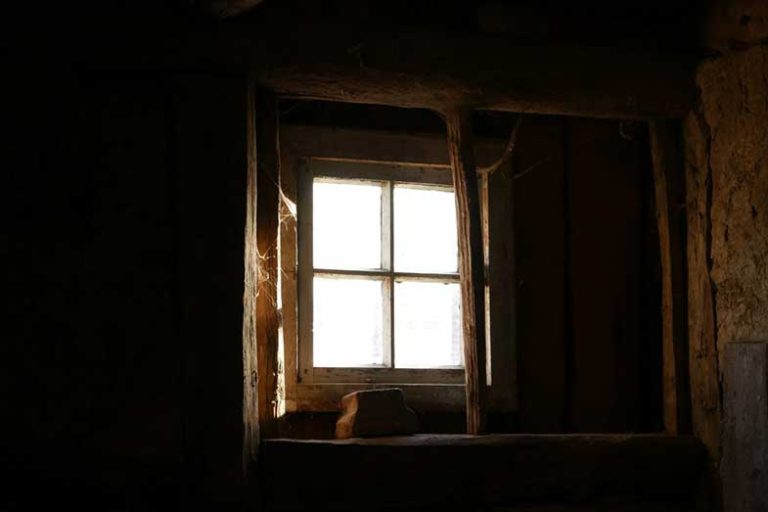Average Master Bedroom Size (Layout Ideas)
Disclosure: We may get commissions for purchases made through links in this post.
With the previous year allowing many of us to stay at home, people have realized the value of having a peaceful and comfortable resting place. Therefore, it is understandable that we would want to welcome the new year with a change of ambiance, starting with our master bedroom. This can be a bit unnerving if you have never tinkered with your room’s layout before. But this guide should help you come up with tons of ideas.
Layout ideas for an average master bedroom include a well-placed petite chair or sitting area, a private bath, a walk-in or open-fronted closet, a dresser or full-length mirror, and a reading area. Depending on if your room is square- or rectangular-shaped, you may fit a queen- or king-size bed.
Room size is key to choosing the layout for your master bedroom, followed by functionality. Once you have these main concepts down, it will be easy to piece together other elements that will bring your bed-chamber to life. With a layout tailored to the bedroom space and the right knowledge, anyone can do a master bedroom makeover.

The Master Bedroom, Defined
Often the room with the best views or the most favored location, the master bedroom is the most desirable inside a home. It is commonly the head of the household’s sleeping chamber or your parents’ comfy nook. In it, you will expect to find a room larger than all other rooms in the house, ample closet space (sometimes, even two closets), a bath, and a doorknob that locks from the inside. There are instances, however, where a master bedroom may not come with an attached bathroom.
It is important to note that a master bedroom is different from a master suite – in terms of dimensions and inclusive amenities. Simply put, it will have everything a master bedroom has and more. A master suite usually has a private en suite bathroom (accessed directly from inside the bedroom), foyer, walk-in closet, linen closet, sitting space (not just a chair), and a private balcony. The more luxurious type will even have a fireplace, an attached home office, and a wet bar. Telling the difference is crucial for first-time home buyers. Now that you can make this distinction let us go back to discussing the master bedroom.
Customarily, a master bedroom is located upstairs and far away from the kitchen and main living area (the noisiest parts of the house), usually for privacy. In recent years, however, more and more homeowners are beginning to build master bedrooms on the first floor – in anticipation for when they get old – without realizing that it is, in fact, an essential principle of universal design. Some even build two master bedrooms, using the upstairs one when children are small, then the first-floor one (and giving the former room to their kids) if going up the stairs ever becomes difficult.
Master Bedroom Size
The standard master bedroom size in North America used to be much larger, measuring 14’0″ by 16’0″ (224 ft2) – the perfect master bedroom size for king beds. However, since not all homes have the same floor area, the average master bedroom size was brought down to 11’0″ by 12’0″ (132 ft2) – roomy enough to accommodate a queen bed. Other popular configurations of a master bedroom are 12’0″ by 14’0″ and 12’0″ by 16’0″.
In other countries, houses in urban areas tend to be smaller and may not have room for an 11-by-12-foot bedroom. Hence, as a general rule, master bedroom dimensions should not be smaller than 8’0″ by 8’6″ or 70 ft2. This length and width still allow the room to be spacious, even if you need to replace that queen bed with a full or custom-made one and a full closet with a chest of drawers.
Breaking It into Sections
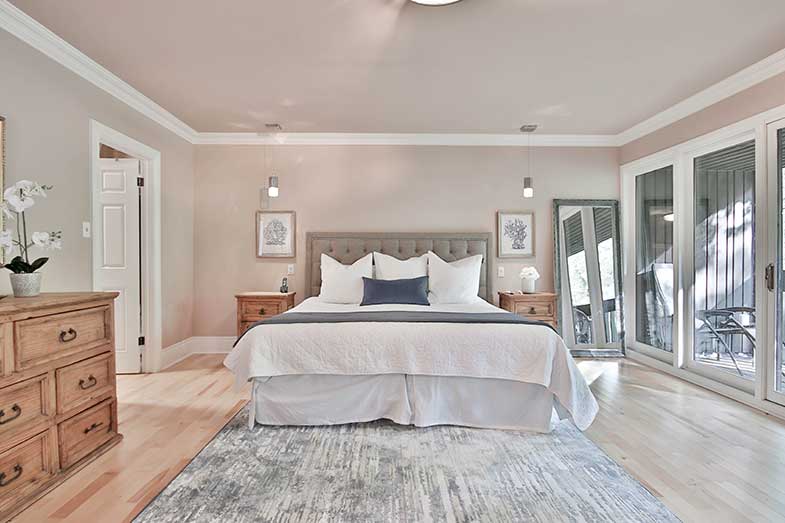
To determine the best layout for a typical master bedroom size (11’0″ by 12’0″), you will need to understand its functional requirements and how these elements should work for you daily. That said, below are the essential components you should have in your master bedroom:
Bed
A queen-size bed (5’0″ by 6’8″) is ideal and can comfortably sleep typically-sized adults. If you plan to put a bench at the foot of the bed or just want a bigger walking area, you may shorten the length of a queen bed to 6’0″. The ideal bed placement should be against the longest wall of the room and across the bedroom entrance. Whenever possible, the headboard should never be parallel with the wall where the door is found. Nor should it be propped against a window.
Side Tables
Flank your bed with two nightstands – one on each side for balance. These tables should have at least one drawer each for your valuables. The top should be big enough to accommodate an alarm clock, reading glasses, and your favorite books (if you are fond of late-night reading). You may also opt for table lamps or sconce if you prefer to have a less-cluttered bedside table.
Closet
A walk-in closet is undeniably the most appropriate option for a master bedroom as it is large enough for two adults to have ample clothing storage space. However, a master bedroom closet size ideally measures 7’0″ by 10’0″ and may not be realistic for some homeowners. A couple sharing a master bedroom can do with a 4’0″ by 5’0″ walk-in closet – with one side for clothes and another side for shelves. However, if you only have 11’0″ by 12’0″ of space in your room, even this modest walk-in closet size will leave you with barely any room for movement.
An alternative approach is to have a non-walk-in closet between 2’0″ and 2’6″ in width. The length and height of the closet are usually up to the occupants of the room. You can have an L-shaped closet placed at the farthest corner of the room diagonally across the bed to take up minimal space. This placement creates an airy feel to your room, provided that your private bath is bumped out and does not consume any part of the 11’0″ by 12’0″ bedroom dimensions.
If your room is smaller than the average master bedroom, then you may need to ditch the walk-in closet for a wardrobe or chest of drawers. For clothes that need to be hanged, the IRIS USA Metal Garment Rack with Wood Shelves (view on Amazon) is a great alternative.
Dresser
A dresser usually supplements a closet, providing ample storage for clothing articles and other accessories. Ideally, its length and height should match the bed, which means that it should be no more than 2’0″ in depth. Sticking to these measurements help keep your bedroom airy and feeling open. You can, however, do away with the dresser if you already have a walk-in closet.
Chair
A convenience or comfort chair, usually located next to the dresser, is needed in your bedroom for getting dressed in the morning. This can be a simple, Contemporary Fabric Accent Chair (view on Amazon) with a mid-century feel. Or it can be an art piece. Whichever you choose, make sure the chair’s overall shape is clean, the look is not stark or rigid, and it is multifunctional. I prefer the Christopher Knight Home Hariata Fabric Contour Chair Set (view on Amazon) in muted gray – it comes with a matching ottoman where you can put your feet up while reading a good book.
Storage
Ideally, you should incorporate storage in the bed frame, as sidewalls where the night lamps are connected, or inside the closet. This design keeps your master bedroom tidy and offers enough space to store boxes and other miscellaneous items not used frequently.
Windows
A master bedroom should have at least one window for natural light to come in and for ventilation. While more than one window may work for some, it is not necessarily advisable as the room ambiance should induce sleep and needs to remain a bit dark and at a comfortable temperature. A floor-to-ceiling window situated next to an adjacent wall will help you maximize natural light.
When utilizing the full height of your room, you can make your window narrow for convenient provision of shades and reduced heat loss in the winter. Make sure it has a canopy type close to the ceiling to allow hot air to escape at nighttime and draw cool air in during the summer. Factor in how direct sunlight hits your pillows as this can influence the window’s opening depth, placement, and the need for sunscreen or other measures.
Door Access
The master bedroom door should always be adjacent to the room’s longest wall (or the wall where your headboard is propped against). The bed should never be positioned opposite the doorway (according to Feng Shui). French-style doors are not recommended for average-sized bedrooms, especially when there is an absence of a balcony or if you prefer to keep your sleeping chamber private. French doors pair better with master suites and require a much larger space than the average size of a master bedroom.
Lighting
At least four types of recessed downlights should be present in a master bedroom: An accent light above the bed headboard for artwork, downlights at the dresser, a bedside table lamp, and closet lighting. Use LED bulbs with warm tones for longer bulb life and reduced heat buildup in the room. Each built-in lighting fixture should ideally be on a dimmer switch for energy efficiency, except for the closet lights, which need to be wide-spread.
Floor
Hardwood or any other type of durable wood is highly-recommended as they are fibrous and do not convey heat or cold easily, making them comfortable to bare feet. Furthermore, they are easy to keep clean. Depending on the material of your bed frame, you may or may not opt for rugs. But if you do, stay away from shag rugs as they collect dust, causing the air within your bedroom to be heavy and difficult to consume.
Ceiling Height
While 8’0″ is considered the bare minimum, it is not universally true. Generally, ceiling height requirements should prevent people from bumping their heads and allow them to stretch their arms without leaving their fingerprints on the ceiling surface. But in hot climates, it should be higher than 8’0″ to allow for hot air to escape. Conversely, bedroom ceilings should be lowered to 7’0″ in colder climates to help retain hot air closer to the bed surface.
Insulation
You can handle this in different ways. Your master bedroom requires at least an R-18 insulation for two principal reasons. First, it helps reduce heat and cold gain and always keeps your room interior at a comfortable temperature. Second, it provides adequate sound insulation and dampening, keeping the bedroom noise-free for a sound sleep.
For ceilings, the minimum R-value (resistance to heat loss or gain in terms of time) should be at least R-36. It keeps the room temperature constant and prevents fluctuations – this is separate from acoustical ceiling insulation (those additional three inches installed in the ceiling adjacent to another floor) that helps dampens footsteps and other noises. Spray-foam-type insulation is an inexpensive way to fill in cracks and mitigate sound.
Elements and Inspirations
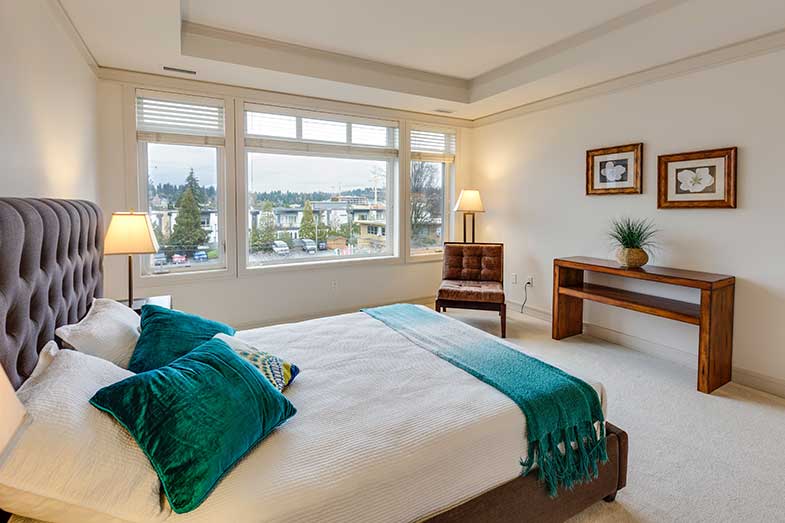
Having all the primary functional components in your room is not enough. Your master bedroom should also reflect your personality – after all, it is where you rest and psyche yourself up for the challenges ahead. Therefore, making your personal space as relaxing and dreamy as possible is crucial. Here are a few tested-and-proven tips that will allow you to transform your master bedroom into a sleeper’s haven:
- Visual balance – Symmetry not only adds to the calming effect of your bed space but can also make or break your bedroom layout. Smart furniture placement, for example, does wonders in making your room feel more spacious and comfortable. Using mirrors to double as windows help open up and brighten the space you have. Bedside tables should always be in pairs to signify balance.
- Tranquil tones – This color palette includes neutral, sleep-inducing tones like blue, mustard, brown, soft white, and gray (among others) and gives a warm and cozy vibe to your room, especially when paired with gold, bronze, rust, blush, or deep teal accents. It is also good for sleepers who like to achieve a sophisticated, spa-like feel with their bedrooms.
- Different textures – Gone are the days when matching bedroom furniture pieces were the in thing. Nowadays, bedrooms with varying textures not only speak of the sleeper’s personality but also help send them off to dreamland. Quilted headboards, settees with whimsical patchwork, wool rugs, brass sconce, fleece blankets, and down alternative comforters all play a part in optimizing the layout of your master bedroom.
- Right-size furniture – Your choice of furniture should be cohesive with your overall bedroom design and should be relevant to your room’s size. Oversized paintings are an exception as they take up minimal vertical space. On the other hand, chairs or bedside tables should never be bulky as this will lead to a seemingly smaller room space. Furniture should also be dual-purpose and can be made of innovative materials. To improve the aesthetics of your room, combine neoclassical or vintage elements with more modern pieces.
- Charming accessories – Art or paintings, decorative throw pillows, a quirky side table, a mid-century night lamp, and indoor succulents or plants are some of the things that can add life to your bedroom layout. Consider the room size when choosing fixtures. Likewise, your centerpiece should face the bed – making it the first thing you see every morning and should be something that inspires you or lifts your mood.
- Accent wall or centerpiece – Either one of these adds a splash of color to your boudoir without messing its color scheme. The accent wall is ideally the same wall where your bed is propped against. You can go for your favorite hue, cleverly-etched glass, or a bookmarked marble. You may continue your accent wall onwards to create a feature ceiling, too.
- Floating shelves – This ingenious concept allows you to have an entry table, a bookcase, a laptop desk, or a bedside table without taking up floor space and works wonders with both average-sized and spacious rooms. Preferably, the color should match that of the wall for a seamless effect. These shelves pair best with a sconce or pendant lighting.
- Glass closets – Not only will fashionistas love this concept but opting for glass closets helps create the illusion of space compared to a solid closet door. This setup doubles as your ambient lighting. It also lets you see your clothes faster and gives you plenty of reasons to have a set of matching clothes hangers and keep your closet clean and tidy.
- Slatted doors – This design may be unconventional for some, but it is a cool way to divide your main sleeping area from a walk-in closet or an open en suite bathroom. To add, it allows airflow and light to travel within the entire room. Not to mention that it consumes less wood too.
- The right bed frame – Picking the right base for your mattress largely depends on your bedroom’s ceiling height. Show off a high ceiling through a four-post style frame that draws the eye upward. Conversely, a platform bed creates the illusion of a higher ceiling, in addition to looking sleek and laid-back. A tufted bed base also adds a dash of elegance to your sleeping space.
The key is to keep your layout simple and go for minimalist décor. Have only the necessities in your room, and make sure each piece of furniture and accessory tells a story and has a purpose. For reference, this sample layout guide on Pinterest shows how you can arrange your bed and furniture pieces according to your master bedroom size.
Feng Shui should also be taken into account when deciding on the layout of your bedroom. This system is a traditional Chinese practice that governs “spatial arrangement and orientation in relation to the flow of energy” or Chi – the aim of which is to allow Chi to flow freely within your surrounding environment. It has gained popularity internationally and has been used in interior design only in the last few decades. Feng Shui is said to improve health, well-being, and quality of sleep when its principles are followed.
Conclusion – Average Master Bedroom Layout
Whichever you choose as your master bedroom layout, the functionality should be among your top considerations. Your bedroom should both be pretty and allow you to function without feeling inadequate or clammed. When achieved, it not only makes the average master bedroom the best place to retreat but also the source of positivity in your home, reinforcing your sense of well-being and health.



